The buildings of the Russian Compound
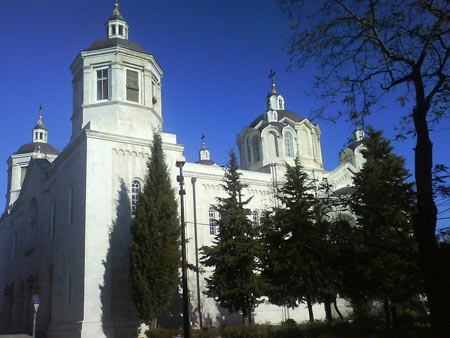 |
| |
The Holy Trinity church, center of the Russian Compound, consecrated in 1872
in the presence of Prince Nikolai Nikolaievich, brother of the Russian Tsar |
Holy Trinity Cathedral
The magnificent edifice of the Holy Trinity Cathedral was built as the center of the Russian Compound with funds donated by the people of Czarist Russia. It’s Renaissance styling recalls Moscow’s 15th century Cathedral of the Assumption in the Kremlin. Construction began in 1860 on orders from Tsar Alexander II and was financed by contributions from the Russian people. It was one of the first churches in Jerusalem to have bells (previously, at the request of the Muslims, the authorities had forbidden the ringing of church bells), which were brought from Russia in 1865. The church was consecrated in 1872 in the presence of Prince Nikolai Nikolaievich, the brother of Alexander II. Fashioned of white limestone in the neo-classic style, the structure is adorned with eights small octagonal turrets topped by green domes supporting golden Russian Orthodox crosses. Over the years it’s bright green domes made the Holy Trinity Cathedral one of Jerusalem’s most distinctive churches. The area around the water cistern to the south of he church was used for religious ceremonies after prayer services. Pilgrims, upon exiting from the church would gather around the cistern, and be sprinkled with holy water. Nowadays a small gift stand offers crosses with water from the Jordan River.
The whole surface of its interior main hall and dome and two aisles is painted an inspiring celestial blue with salmon accents and numerous depictions of saints. The recently restored church has beautiful golden doors of the iconostasis, the stunning icons on the pillars, and the carpeted floor.
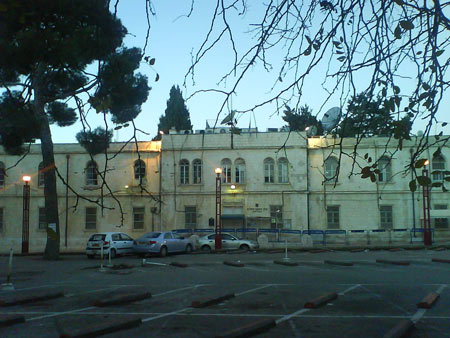 |
| |
"Duhovnia", the Russian Mission, built in 1863 as a hospice, also hosted the
offices of the ecclesiastical mission of the Russian patriarchate in
Jerusalem. |
Russian Mission
The Russian Mission ("Duhovnia”), built in 1863, was the second building in importance in the Russian Compound, after the church. The long building between the cathedral and the church, square in shape, was built around a courtyard with a small luxurious private church for the religious delegation in the center. The four wings of the church are linked to the main building by corridors, which divide the courtyard into four smaller courts, planted with fruit-trees. The building hosted the offices of the ecclesiastical mission of the Russian patriarchate. The religious delegation had rooms in the main building, which also contained special rooms for distinguished pilgrims as well as a library, the gift of Prince Konstantin which in the course of time grew to 17,000 volumes. On the lower floor, which housed a hospice for pilgrims, clean and tidy, though not luxurious, there were rooms for families and singles. A communal dining-hall provided cheap meals. There were also rooms for the local staff, such as the compound guards, the postal delegation and kitchen workers. Until 1992 the building housed all of Jerusalem’s courts, including the Israel supreme court, but is now only used for the peace court. The Russian Mission has still an office in the back, but their center is now on the Mount of Olives.
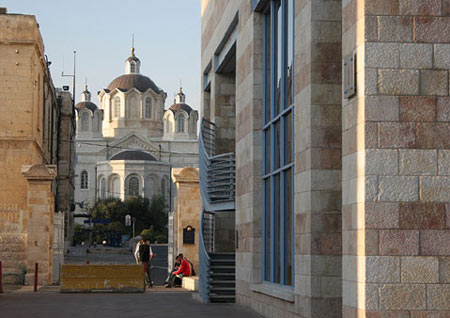 |
| |
The Southern Gate of the Russian Compound, built in 1890 by native architect Alexai Fharanjia |
Southern Gate
Around the Russian Compound was a perimeter wall with two formal gates at north and south, built in 1890 by native architect Alexai Fharanjia (born in Nazareth, studied in the Pravoslavic Society's school there). The Southern gate stands now between the mission and the hospital on Safra square. It was moved from it's original location about 50 meters south of where it now stands as part of the Safra Square Project and the new City hall.
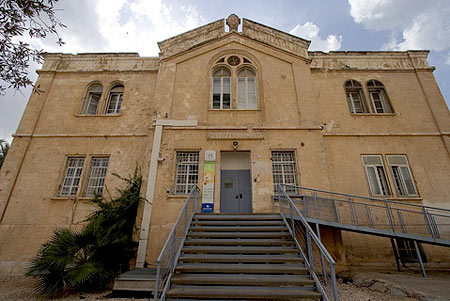 |
| |
The former Hospital of the Russian Compound, known as Avihayil Hospital,
which later housed the Hebrew University School of Pharmacy |
Hospital
The compound’s hospital is a large, two-story edifice on Safra square 13. The patients were located on the upper floorm below were the pharmacy and residences for the physicians, the pharmacist and the nurse. The building was known as Avihayil Hospital, which later housed the Hebrew University School of Pharmacy.
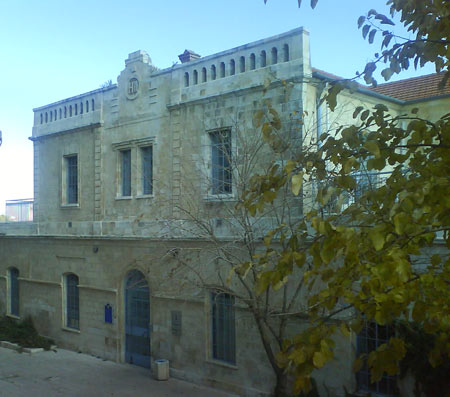 |
| |
The Russian Consulate, now part of the municipality complex |
Russian Consulate
The Russian Consulate on Shivtei Yisra’el street behind the municipality complex was erected in stages since 1860, and combines European characteristics with local building techniques. From 1953-1973 it housed the school of pharmacy, later laboratories of the Hebrew university.
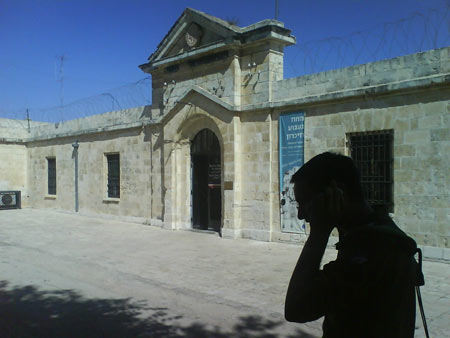 |
| |
Marianskya Courtyard (the hostel for women pilgrims) which houses now the Museum of Underground Prisoners |
Hostel for Women - Marianskya Courtyard
1 Misheol Hagvurah Street. The hostel for Russian women pilgrims was built 1864 in neo-classical style. At the front of the building one can see the Russian inscription "Marianskya women's hostel" and the symbol of the "Imperial Russian Orthodox Palestine Society" above the entrance. With long hallways leading to separate rooms, it was an ideal layout for a hostel, or a prison, which is exactly what the British turned the place into during the British mandate period. The prison housed an average of 250 prisoners in the 1920's and over 550 near the end of the mandate in 1948. In each cell, one prisoner was made supervisor over the others, and given an actual bed. This, of course, resulted in great resentment from the others. Over the course of the British occupation, hundreds of prisoners, both simple criminals and political, passed through its gates. Jews and Arabs were incarcerated together. Executions for capital crimes were commonplace, but only for Arabs. While the facility housed many death-row inmates captured from the Jewish underground organizations, Jews sentenced to death were sent to Acco for the actual executions. The British, fearful of the Jewish reaction to executions in the holy city, never used the gallows of the prison for Jews. Prisoners from the Jewish underground organizations were often put to work making coffins and gravestones for the very same British policemen and soldiers they had killed in combat. As the guards used to tell them, "What you start on the outside, you finish on the inside." The building houses now the Underground Prisoner's Museum. The wire fence, bars and inscription "Central Prison Jerusalem" on the door are from the British Mandatory period.
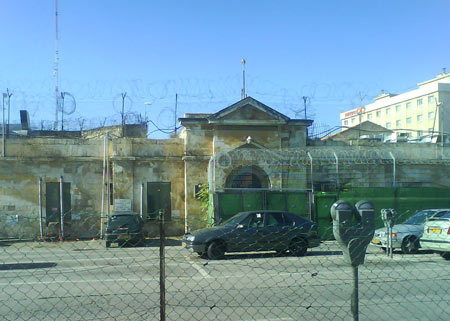 |
| |
Elisabeth Courtyard, built in 1864 as a hostel for male Russian pilgrims,
was able to accommodate 300 pilgrims |
Hostel for Men - Elisabeth Courtyard
On Monbaz street. A courtyard structure built in 1864 as a hostel able to accommodate about 300 pilgrims. Above the neo-classical entrance are inscribed "Elisabeth's courtyard" and the emblem of the "Imperial Russian Orthodox Palestine Society". It houses now the police headquarters.
Grand Duchess Elisaveta Feodorovna, Princess of Hessen by birth and granddaughter of Queen Victoria, was regarded one of the most beautiful Princesses in Europe. In 1884, she married Grand Duke Sergej of Russia. Following the murder of her husband in 1905, she turned to religion and founded a sisterhood of nuns. After the 1917 Revolution, Elisaveta was imprisoned, and on the night of July 17, 1918, she was thrown into a pit and pelted with grenades. Her remains were brought to Jerusalem, where she was buried in the Church of St. Mary Magdalene on the Mount of Olives.
Elizaveta Feodorovna painted by Friedrich August Kaulbach
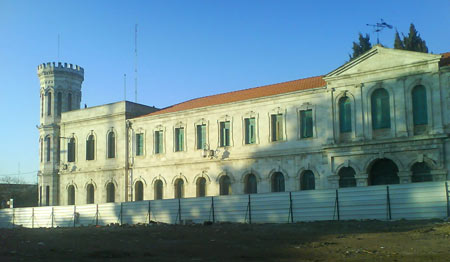 |
| |
The Sergej Imperial Hospice (1890) by architect Frank Gia was meant to host pilgrims from the aristocracy |
Hostel for the Aristocracy - The Sergej Imperial Hospice
Built in 1886-90 by architect Frank Gia the Sergej Imperial Hospice (Corner of Heleni HaMalka and Monbaz street) was meant to cater for the needs of pilgrims from the aristocracy. Named for brother of Tsar Alexander III, Grand Duke Sergei (1857-1905), then President of the Imperial Russian Orthodox Palestine Society, it was constructed as courtyard structure with a Renaissance style imperial tower. It occupied nine acres of land, and was made entirely out of hewn stone, its 25 luxuriously furnished rooms intended as lodgings for aristocrats. It was referred to as "one of the most marvellous buildings in the city" by the newspapers. Since the British mandate period it has been used for offices, first by the British administration as the public works department and passport offices, where the British denied Jews the certificates they desperately needed for immigration to Palestine.
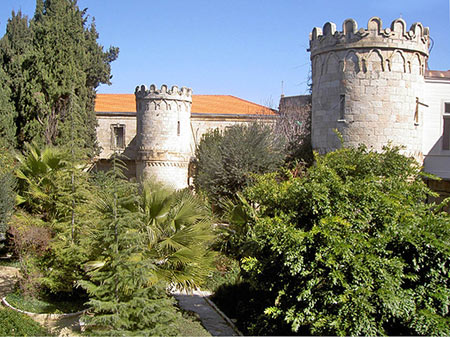 |
| |
The garden of the Sergej Imperial Hospice, named after the brother of Tsar Alexander III, Grand Duke Sergei, the president of the Imperial Russian
Orthodox Palestine Society |
The Sergei building is one of the houses in Jerusalem most famous for its beauty, and captured Vladimir Putin’s heart during his last visit to Israel. The current occupants of the building are the Ministry of Agriculture, the Nature Preserves Authority and the Society for the Protection of Nature whose offices are located in the north wing, which formerly contained the compound’s stables, lumber storeroom, laundry, and bathhouse.
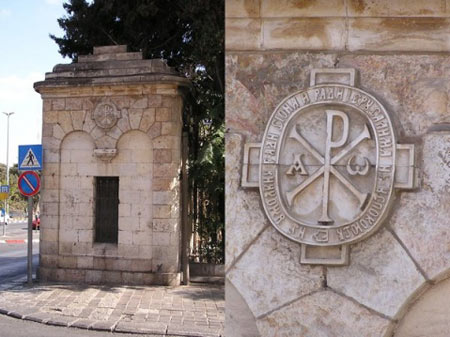 |
| |
The Northers gate of the Russian Compound opposite to the Sergei Courtyard, built by architect Alexai Fharanjia in 1890 with the emblem of the "Imperial
Russian Orthodox Palestine Society" |
Northern Gate
On Monbaz street, right opposite to the Sergei Courtyard. The northern gate was built in 1890 by architect Alexai Fharanjia as part of the perimeter wall of the Russian Compound. But only one of the two gate houses has survived. The other was pulled down in the 1970s. On the façade is the emblem of the "Imperial Russian Orthodox Palestine Society".
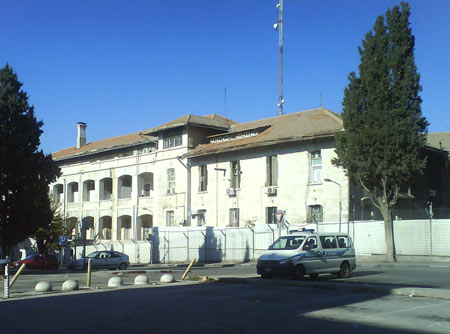 |
| |
Nikolai Courtyard, built in 1903, another hostel for Russian pilgrims, now
the the police headquarters |
Second Pilgrims Hostel - Nikolai Courtyard
In 1903 another hostel for Russian pilgrims, the Nikolai Pilgrims Hostel, was built which was large enough to hold 1,200 guests. Since the British mandate period part of it has been used as police headquarters and as government offices. Later it was the British intelligence headquarters, blown off twice by the Jewish underground under Menachem Begin in 1945.
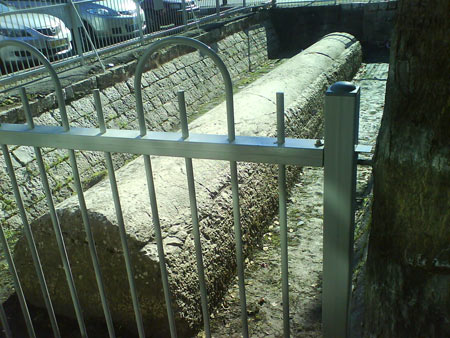 |
| |
A monolithic column dating from late second temple period |
Monolithic column
In front of the police headquarters on Shne’eor Chesnin street in a hollow in the ground. Colossal monolithic column dating from late second temple period, discovered in 1871. In ancient times there was a quarry here, and a relic of it is still to be seen in the form of that column fully 12m/40ft long which broke while it was being quarried and was left in situ, still embedded in the natural rock. The column was presumably destined either for the colonnades of the Herodian Temple or - as a number of capitals found here suggest - for a building of the Theodosian period (second half of fourth century).
|
|
